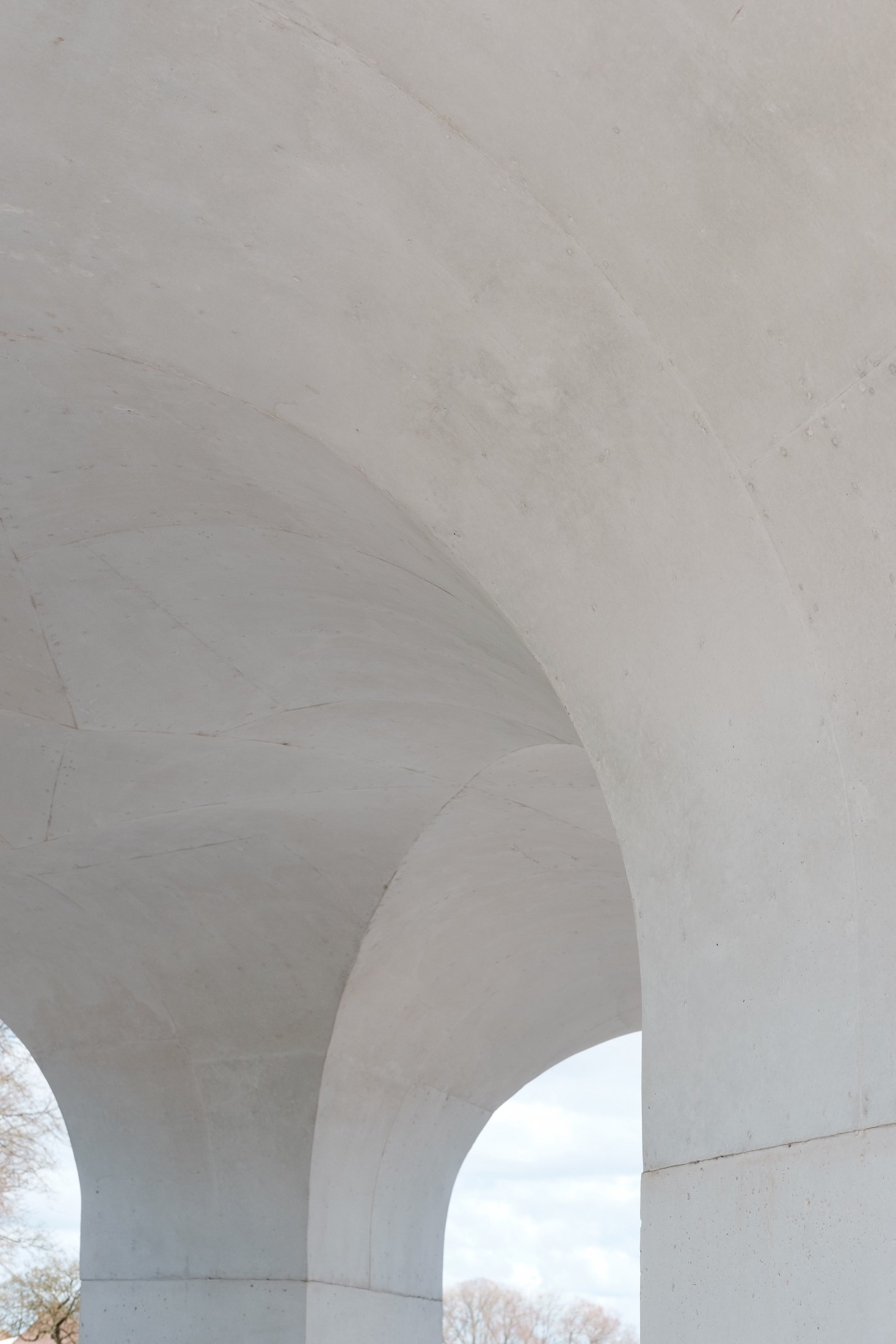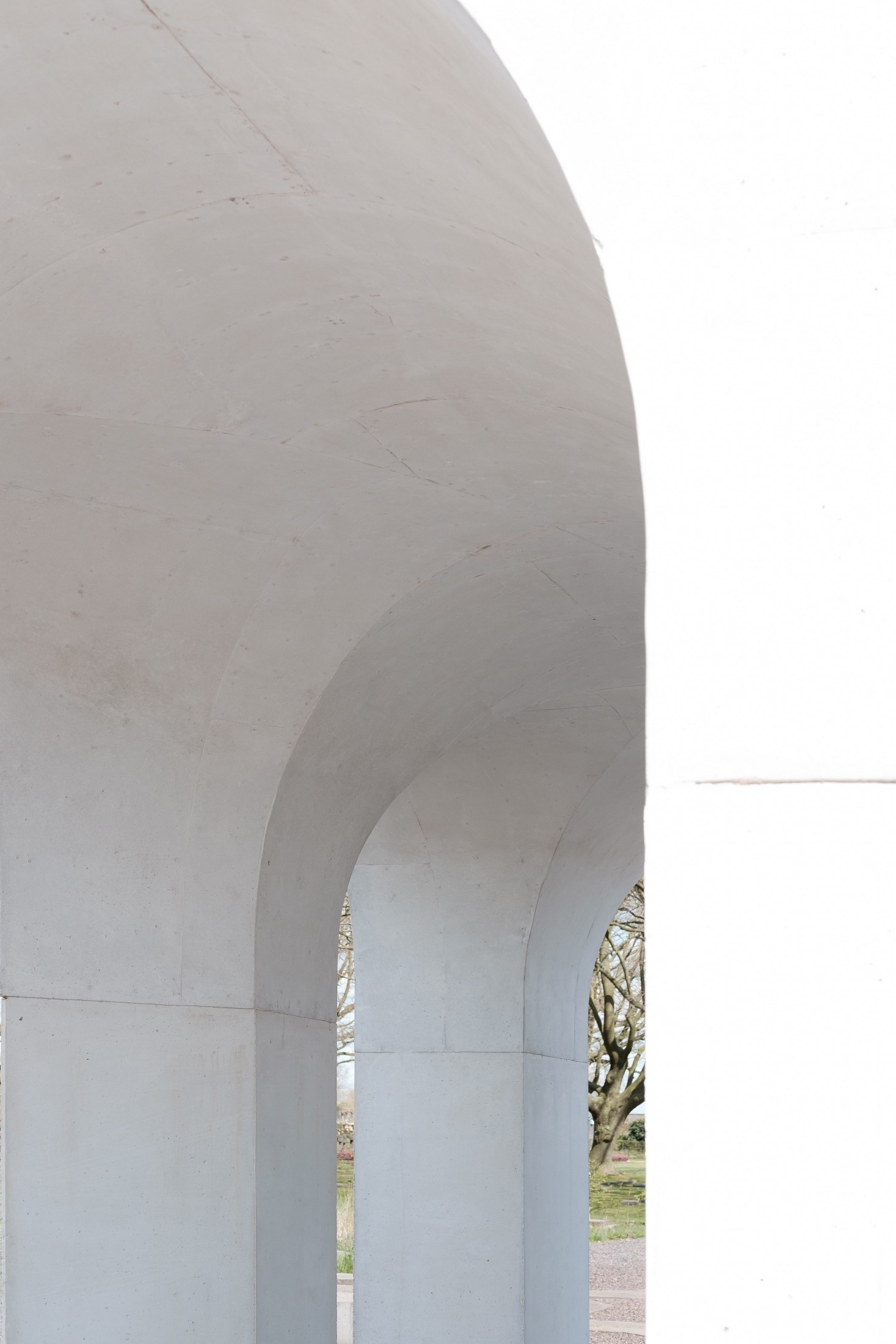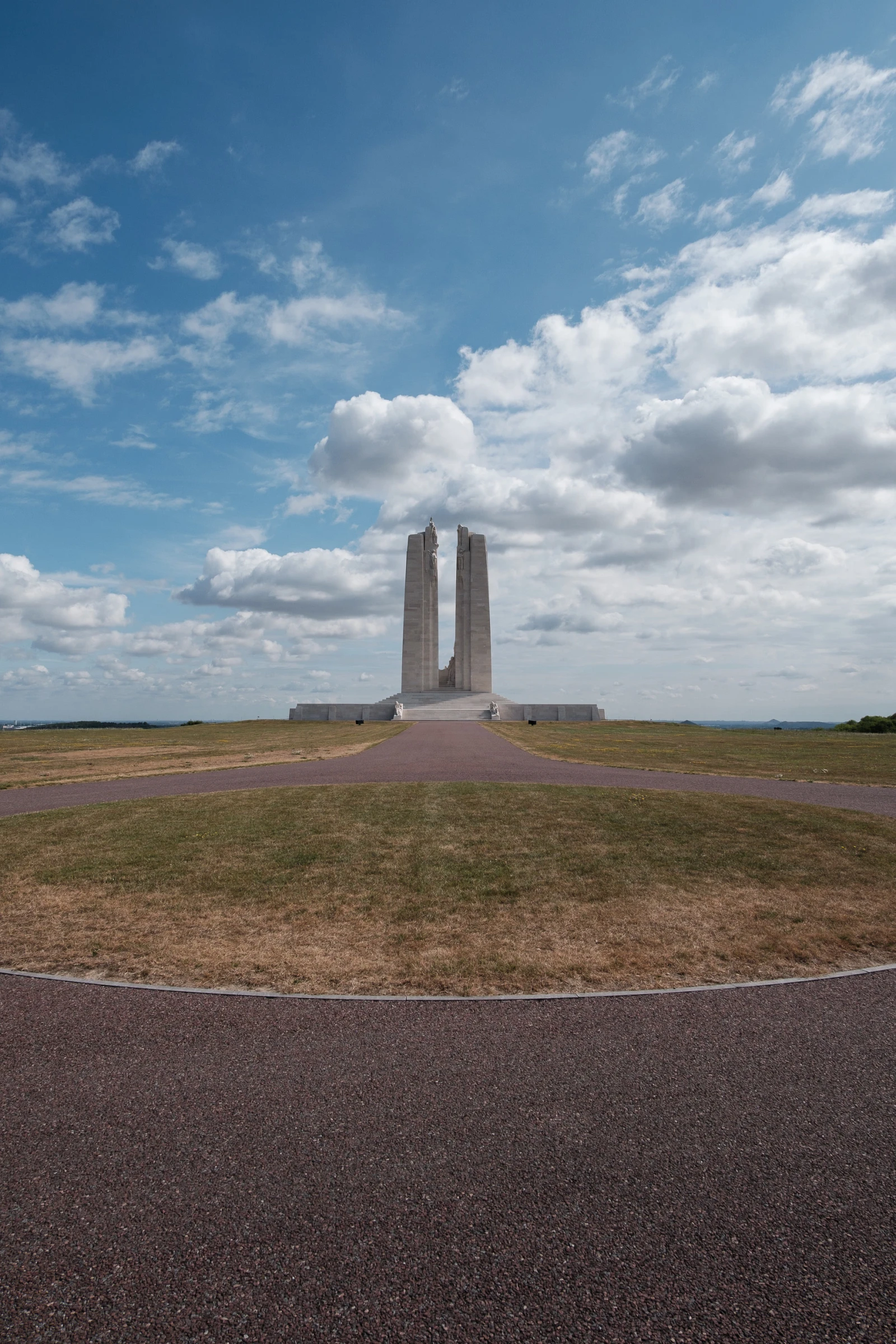Six Vaults Pavilion
In the frame of the centennial commemoration of World War I, the architect duo Gijs Van Vaerenbergh was commissioned by the municipality of Hooglede to realize a reception pavilion for the German Military Cemetery. The concrete pavilion functions as a reception infrastructure that - depending on the viewing direction - frames different fragments of the environment. Gijs Van Vaerenbergh cut six diagonal vaults at different angles out of a massive volume of 9x9x5m. .
Each vaulted space frames another fragment of the surroundings: the cemetery, the surrounding landscape and the allotments on the other side. Yet, depending on the viewing direction - the pavilion also frames fragments of itself. This creates a pictorial play of arc in the arc that brings to the fore the way the play of light affects the vaults. As such, the pavilion functions as a kind of viewing machine that brings both itself and the environment to the fore. The floor around the pavilion was conceived as a spatial installation that reflects the wish to make the entrance zone a space that functions as an important addition to the overall staging of the cemetery.
The pavilion is public domain and can be visited for free.











