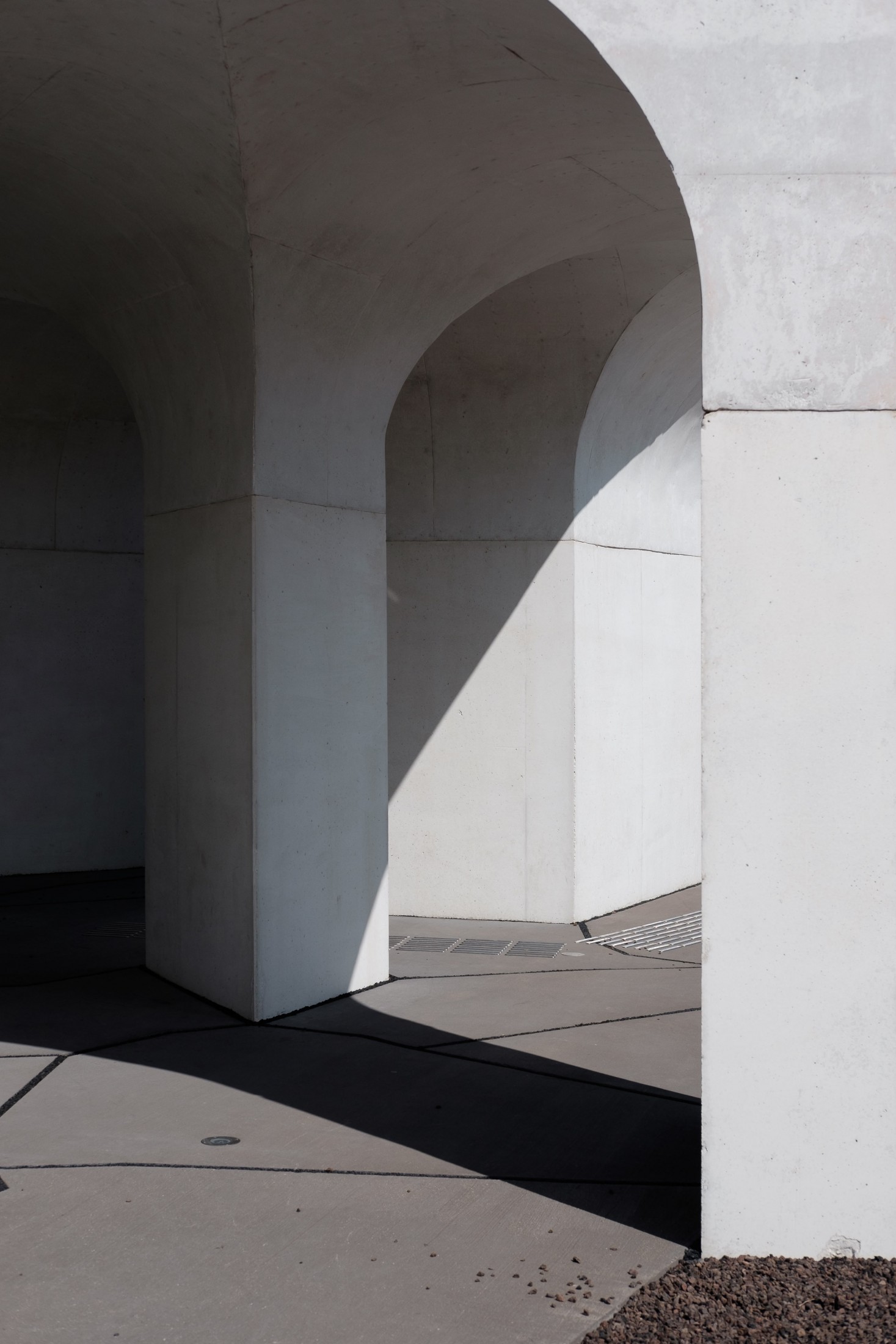Eperon d'Or
The recognition of Eperon d’Or as the official supplier of the Belgian Court (1927) and the Luxembourg court (1933) required an architecture that confirmed its newly acquired reputation. Architect Charles Laloo, director of the Stedelijk Nijverheidsschool in Izegem, designed an administrative front building in pure Art Deco style around 1930.
His design contained three building layers on a trapezoidal floor plan. The large round-arched windows of the first floor have an original geometric layout with hammered glass in between. The wall surfaces along the south side are slanted for optimum light. On the ground floor there are entrances for staff, customers and the three cars of the management. The horizontal lines of the façades are reinforced by a special joining technique that emphasises the joints. Underneath a broad cantilevered cornice is a cemented frieze to which the name of the company and the coats of arms of the Belgian and Luxembourg courts were applied in the middle of the 1950s.
The corner tower then accentuates the vertical line. At the top the tower has been cut open with a crown in reinforced concrete, completely covered with masonry. The balanced composition of horizontal and vertical lines is characteristic of the Art Deco. The attention paid to the professional brick architecture points to influence of the Amsterdam School.
The interior is finished with tile floors and granite floors in geometric motifs. An iconic colour scheme combines the colours of the floor, walls, windows and doors into a harmonious whole. This colour scheme was thoroughly examined during the restoration and carefully reconstructed.
The remarkable architecture of Eperon d’Or testifies to the growth and prosperity of the Vandommele family’s shoe company. The front building has been a protected monument since 1999.
Eperon d'Or is open to the public as a museum. For more information, visit their website.
















