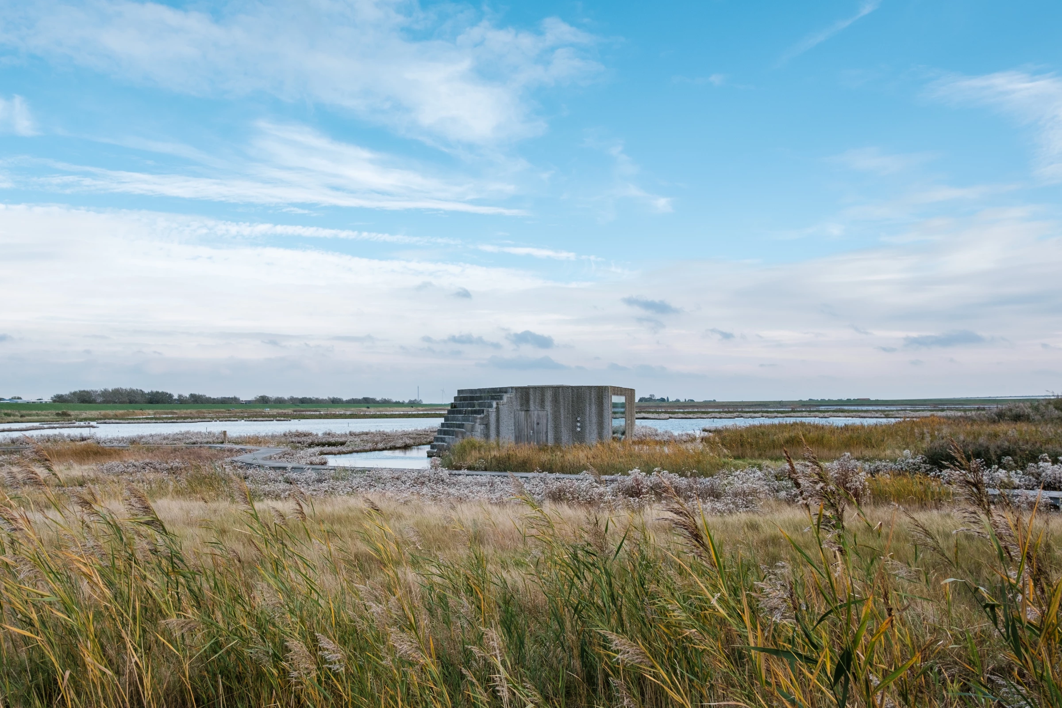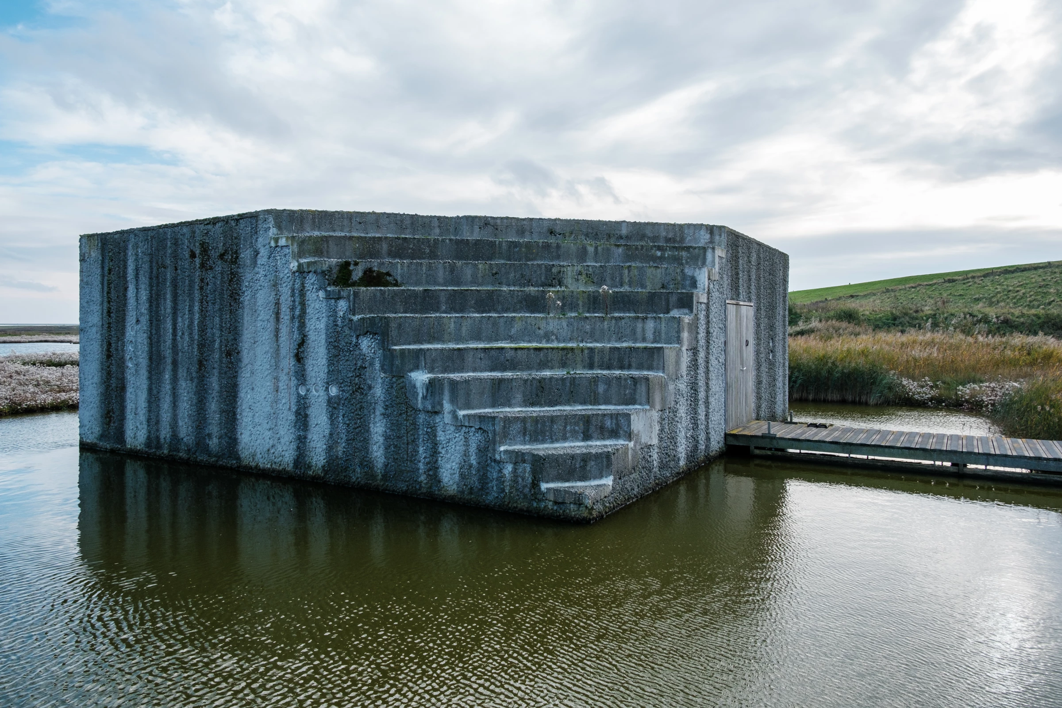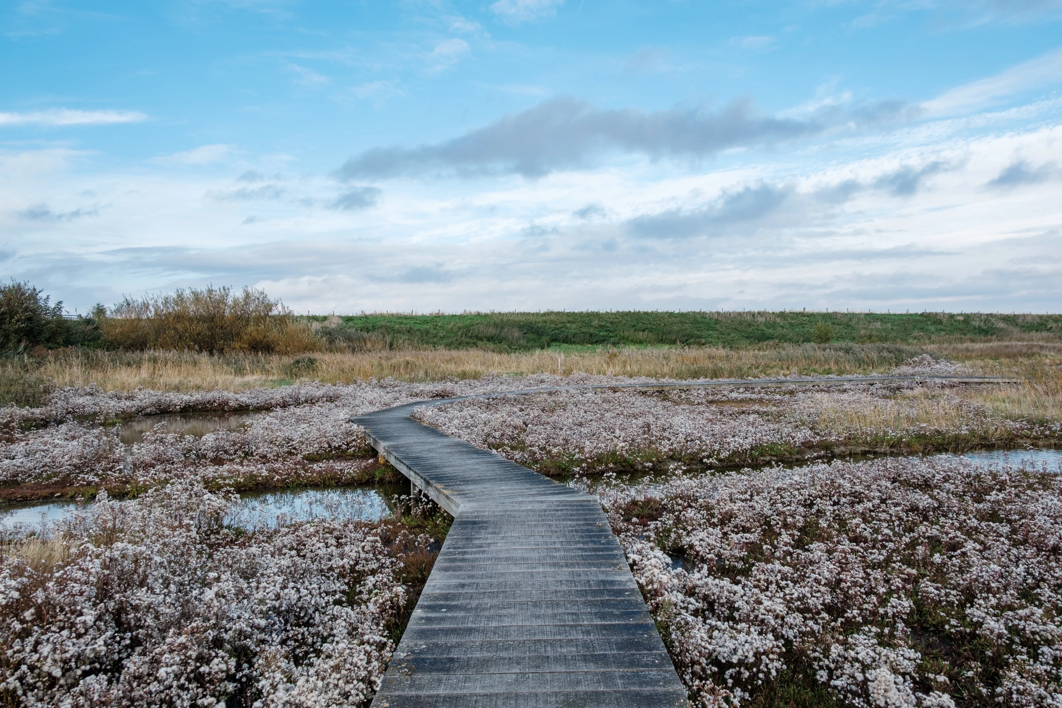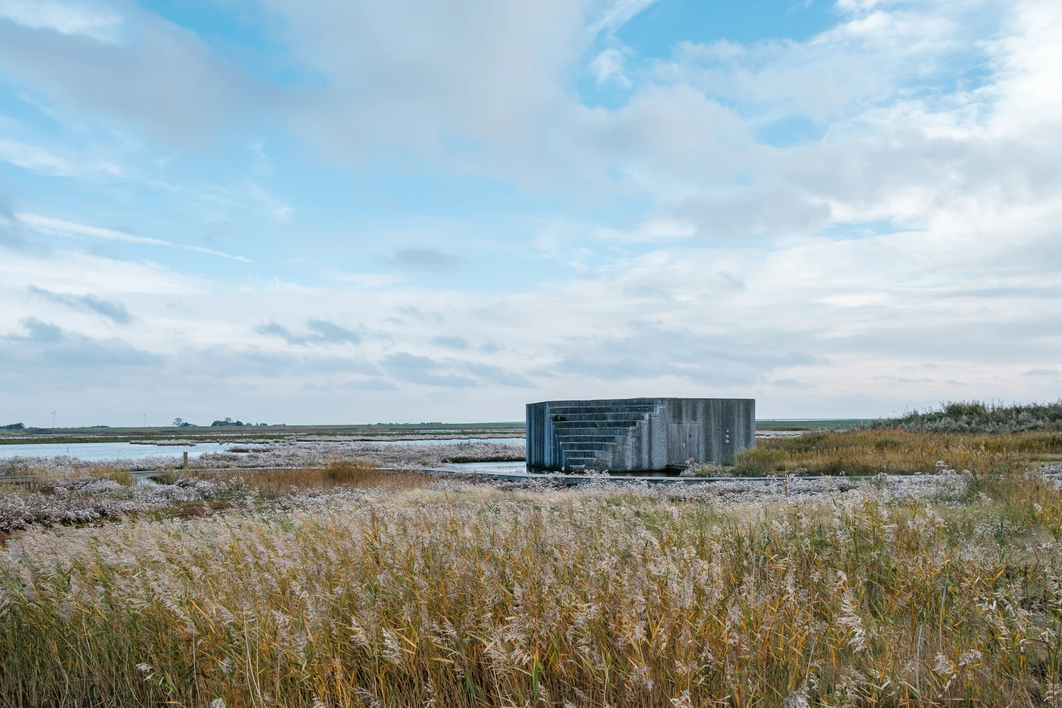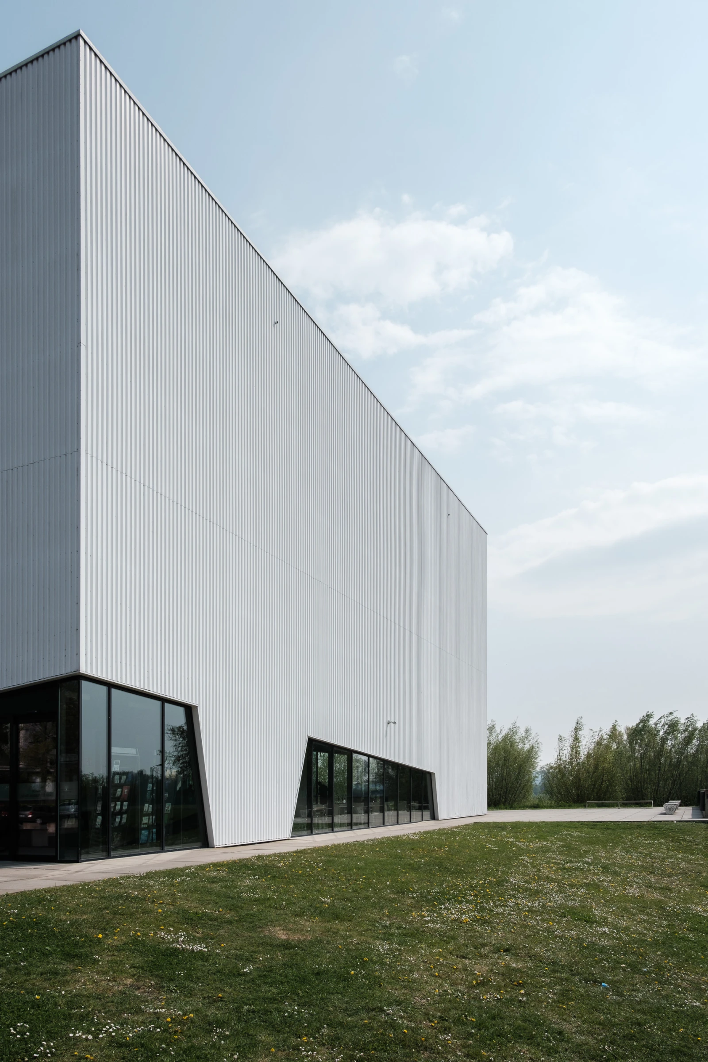Natuurmonumenten Regional Office
A short hike in the "Plan Tureluur" nature reserve, southwest of Zierikzee, brings you to an intriguing building commissioned and owned by Natuurmonumenten. This 1,000-hectare area, rich with marshland, is home to various bird species and unique plants like glasswort, lamb's ears, and sea aster. And since 2019, a remarkable office space has quietly nestled into the landscape, blending seamlessly with its surroundings.
The building was designed by the Rotterdam-based architectural firm Rink Tilanus. Architect Niels Tilanus described it as "a large rock that has landed in the landscape," emphasizing the simplicity and intentionality behind its design. The goal was for the building to eventually become a natural part of its environment, with the potential for mosses and other vegetation to grow on its surfaces.
One of the most striking aspects of the building is its material: glass foam concrete. This type of concrete, which had never been used for buildings in the Netherlands before, is widely used abroad, though typically processed differently. Instead of being poured into smooth forms, the concrete here was poured into wooden molds, leaving the glass foam beads exposed on the surface once the molds were removed. The architect intentionally wanted a rough exterior, showcasing the texture of the material, and after much experimentation, they achieved the desired effect. To achieve the unique design, the building’s walls and roof were poured directly in place on the site.
Overall, Tilanus is very pleased with the final result. The building aligns perfectly with the vision of Natuurmonumenten, which was to create a structure that blends into the landscape. It’s a prime example of how architecture can harmonize with nature, becoming part of the environment rather than dominating it.
